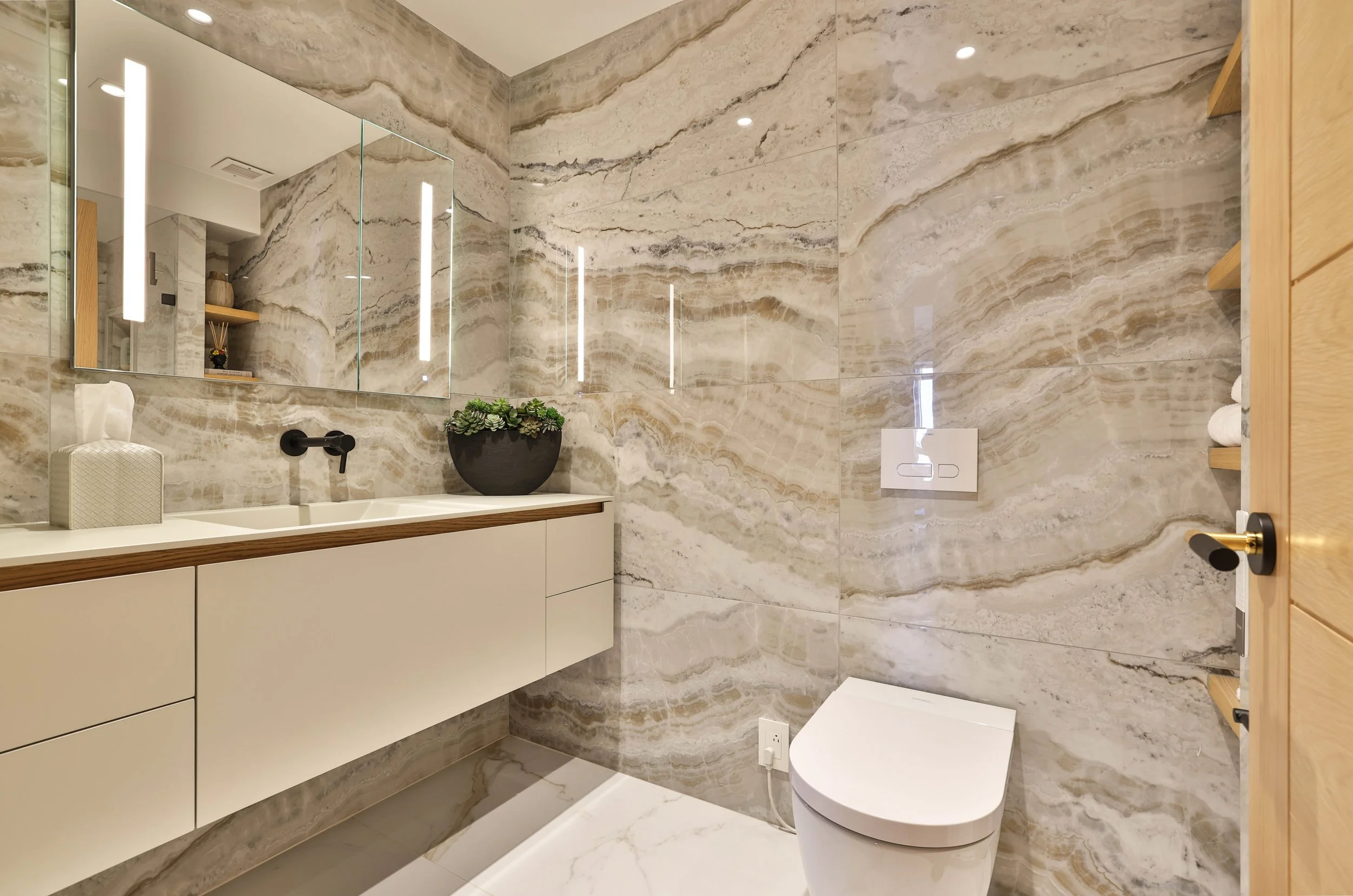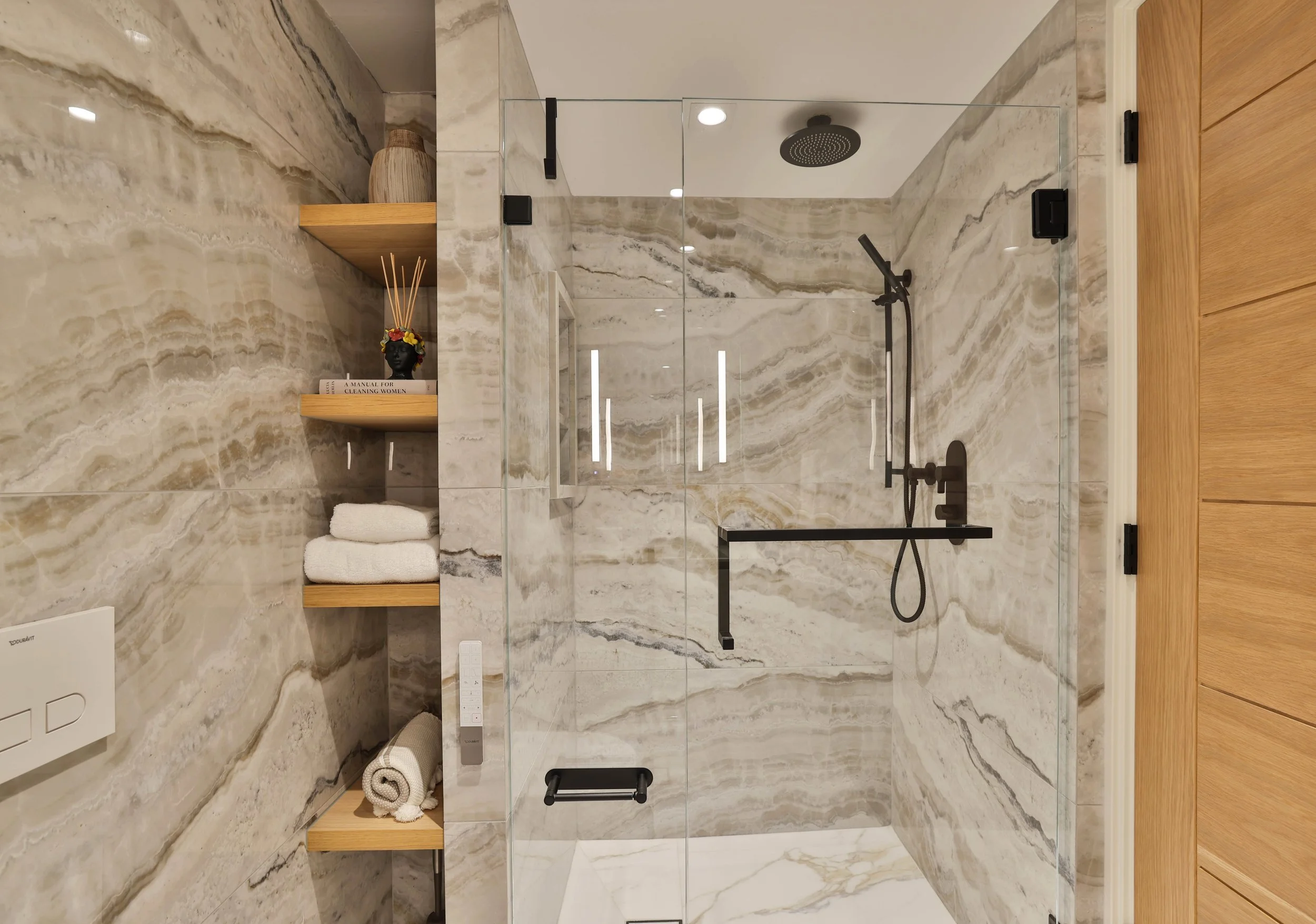
San Francisco Condo Remodel 2
This San Francisco condominium remodel was designed to embrace its sweeping city views and create a light-filled, contemporary living environment. The reimagined kitchen opens directly to the surrounding panorama, transforming a once-enclosed layout into a seamless connection between cooking, dining, and entertaining spaces.
Thoughtful storage reconfigurations and custom built-ins maximize functionality while maintaining a clean, open aesthetic. The bathrooms were fully remodeled to reflect a modern yet timeless sensibility, with refined finishes and an emphasis on comfort and efficiency. The result is a highly tailored home that feels both expansive and serene - designed to frame the beauty of San Francisco from every angle.
Finishes by MDesign Group.



