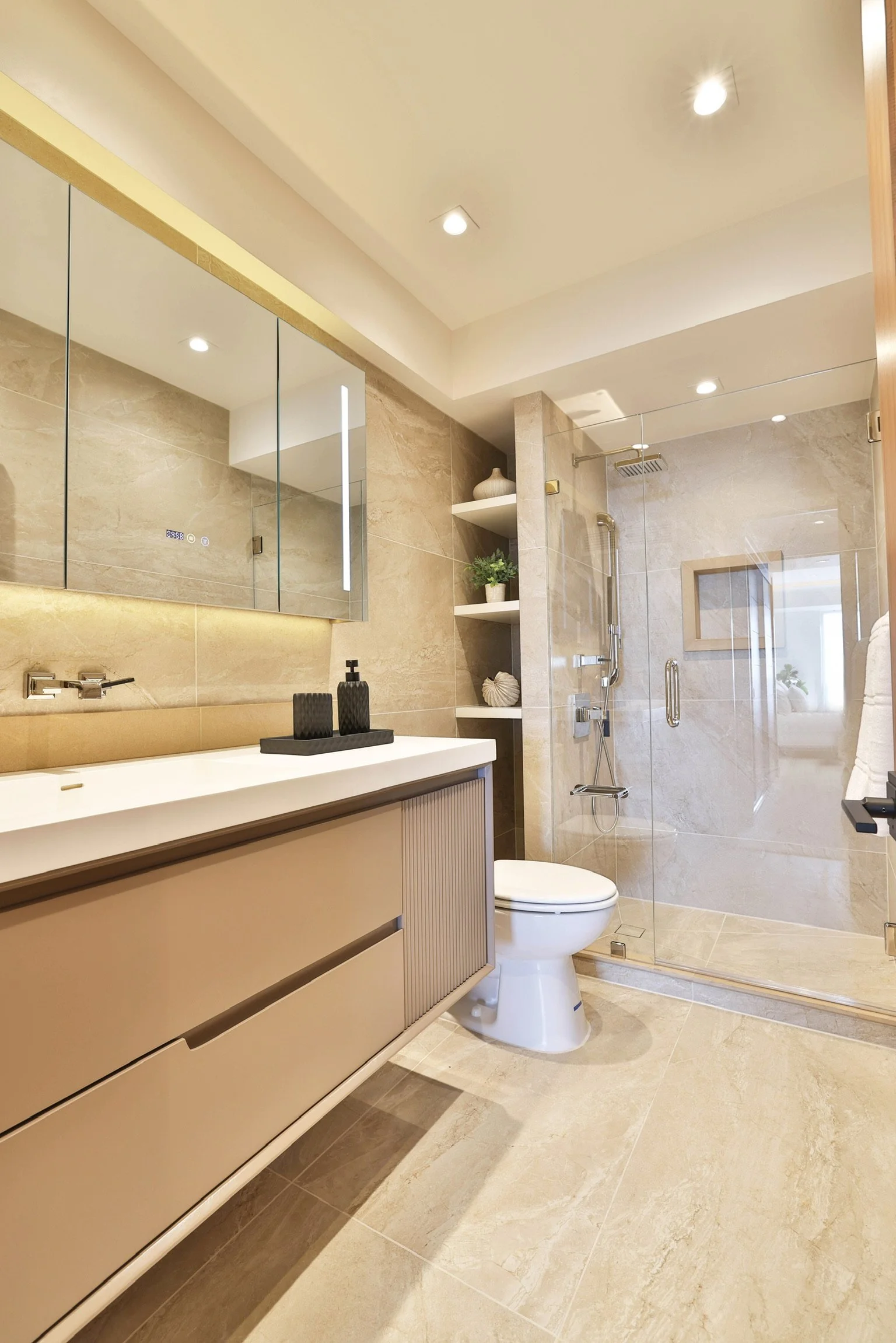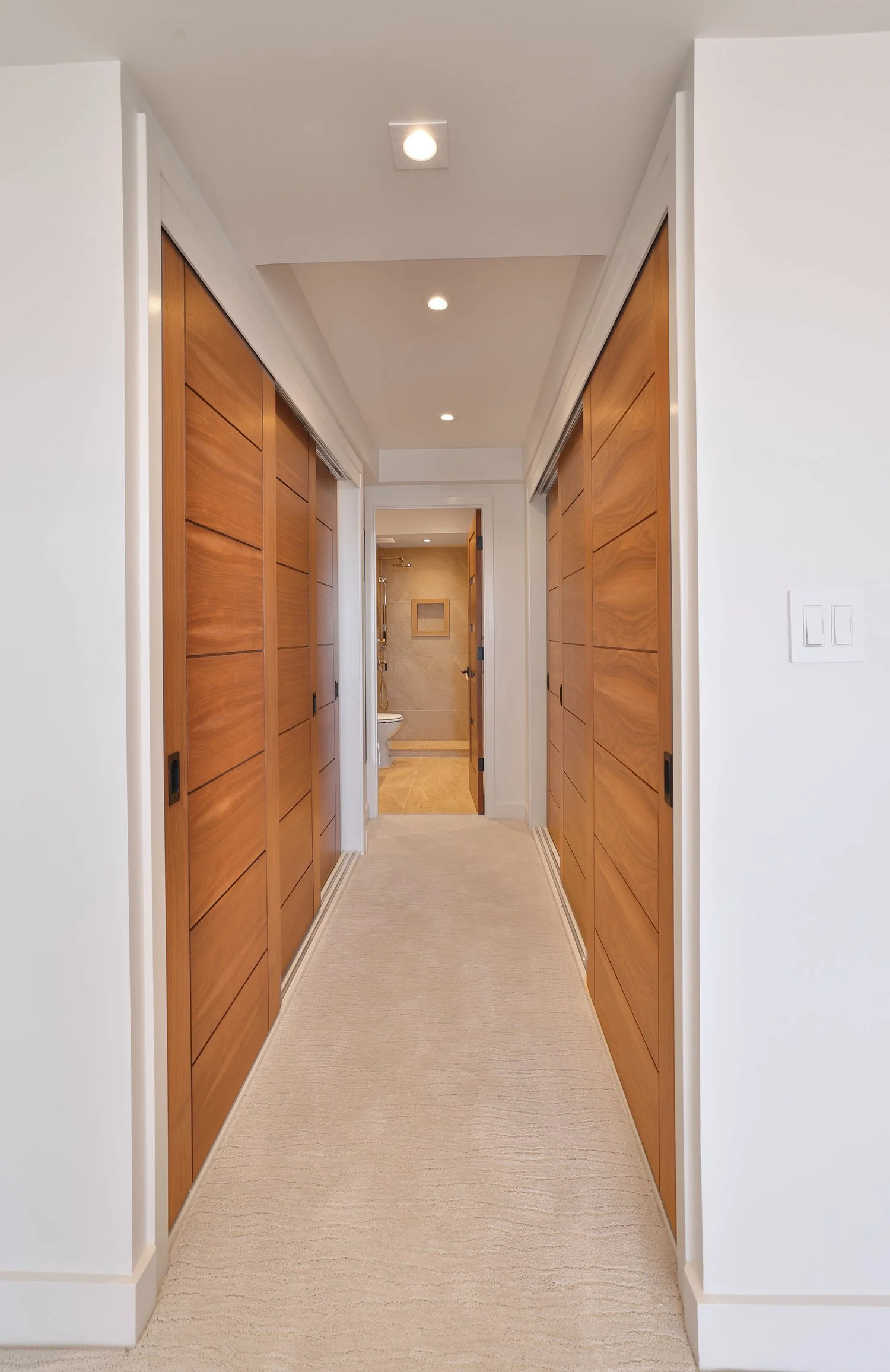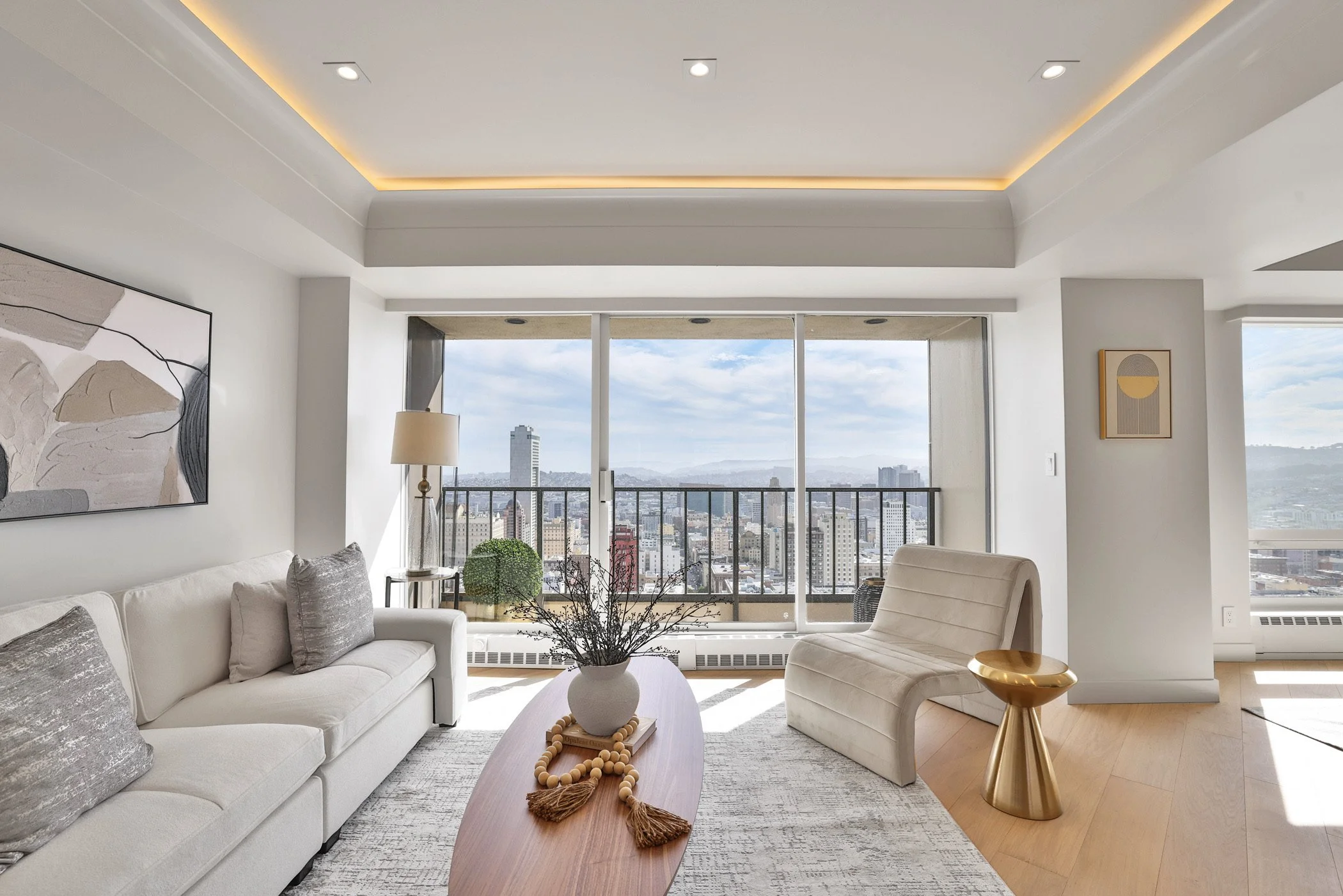
San Francisco Condo Remodel 1
This full-scope condominium remodel focused on transforming a dated interior into a bright, open, and cohesive living space. The design centered around opening up the kitchen to create an airy, connected floor plan while enhancing flow and functionality throughout the home. The existing fireplace was thoughtfully re-envisioned as a visual anchor within the new layout, balancing modern aesthetics with the unit’s original character.
Lighting design played a key role in defining each space, introducing layered illumination to highlight architectural details and bring warmth to the interiors. The bathrooms were completely reconfigured and remodeled to optimize space, storage, and comfort, blending refined materials with timeless finishes for a clean, contemporary look.
Finishes by MDesign Group.



